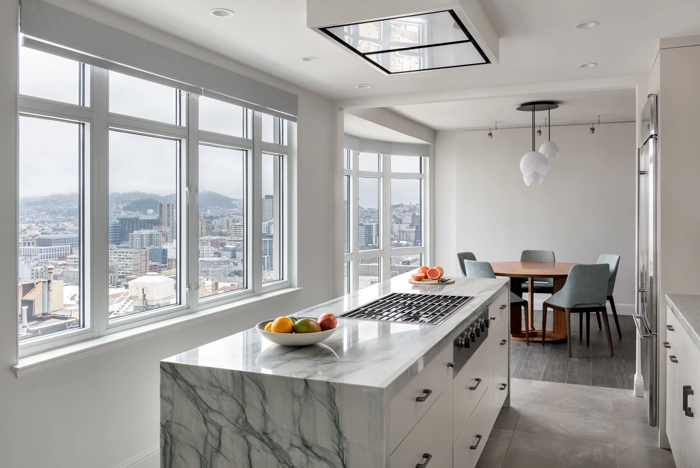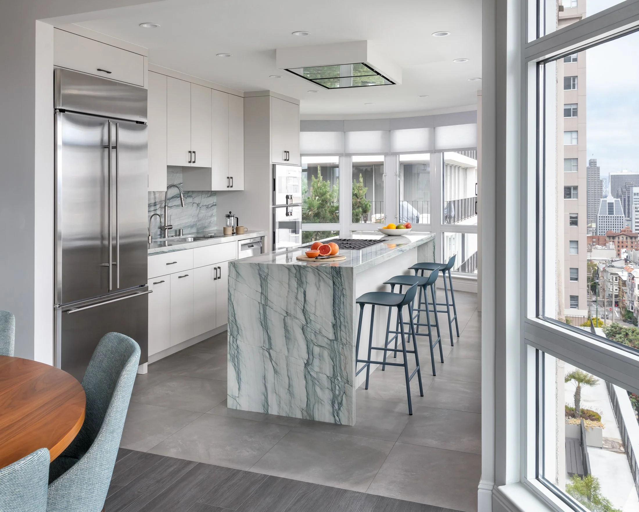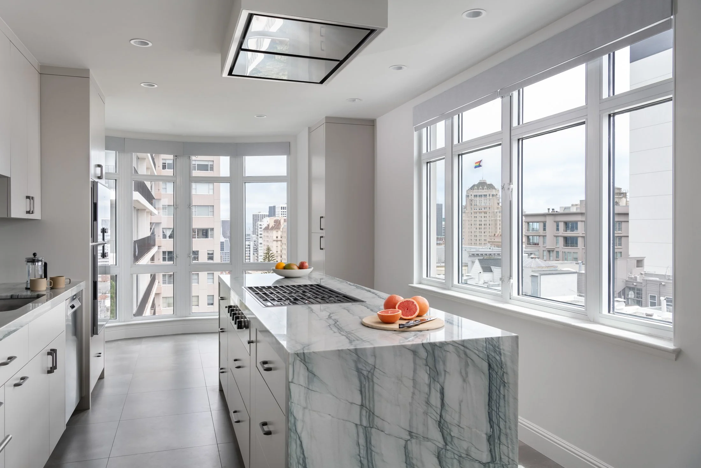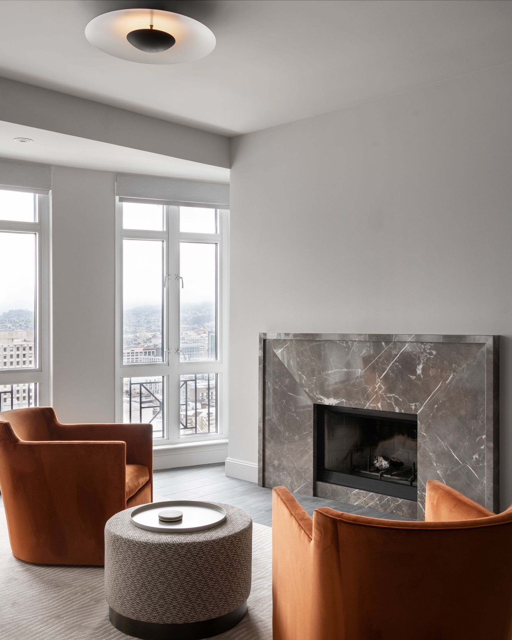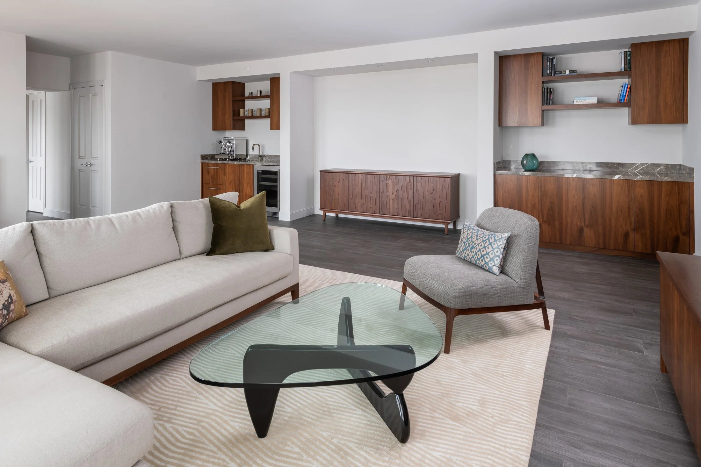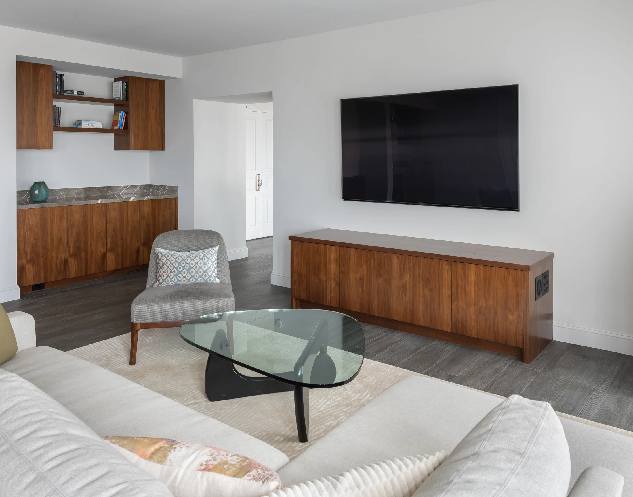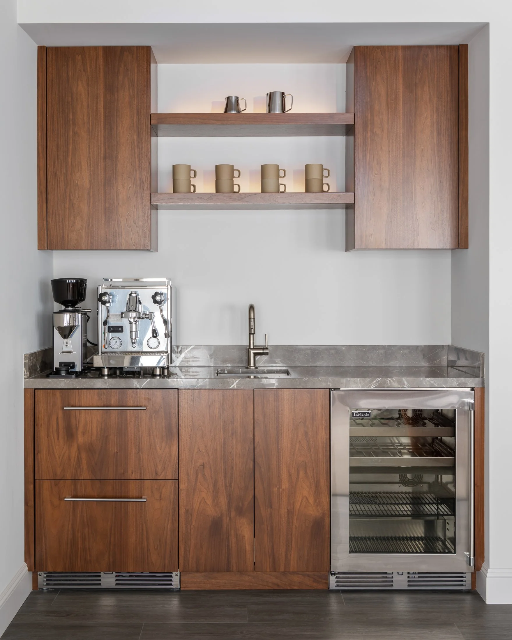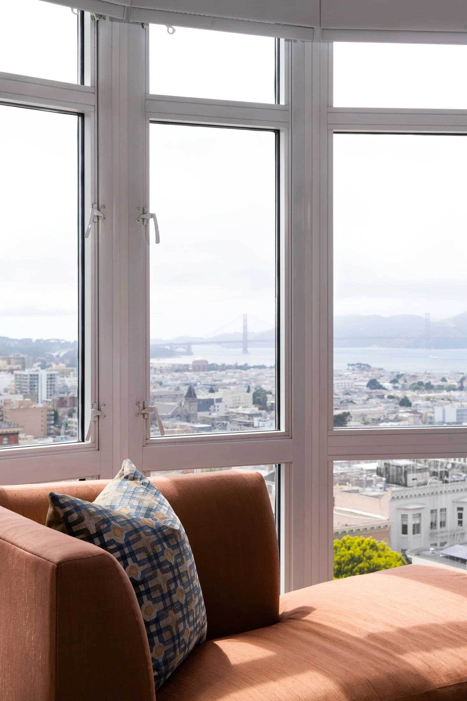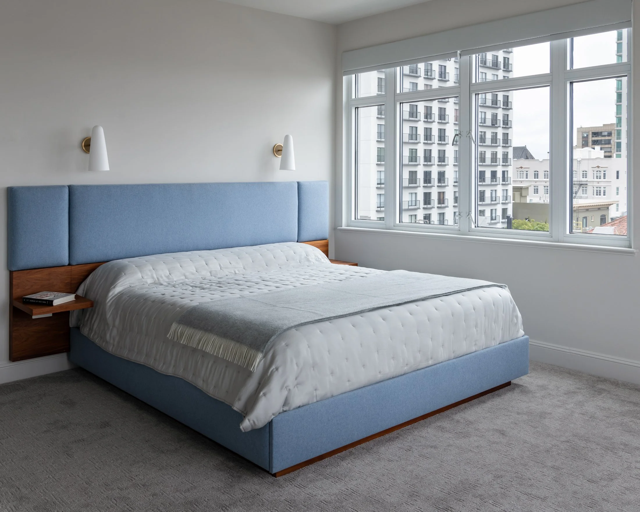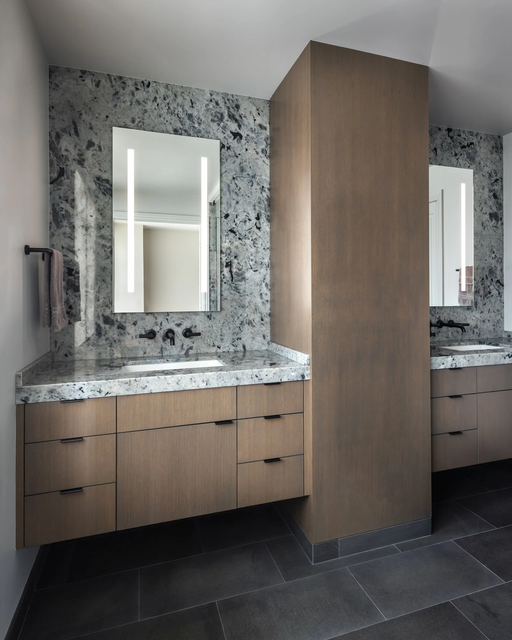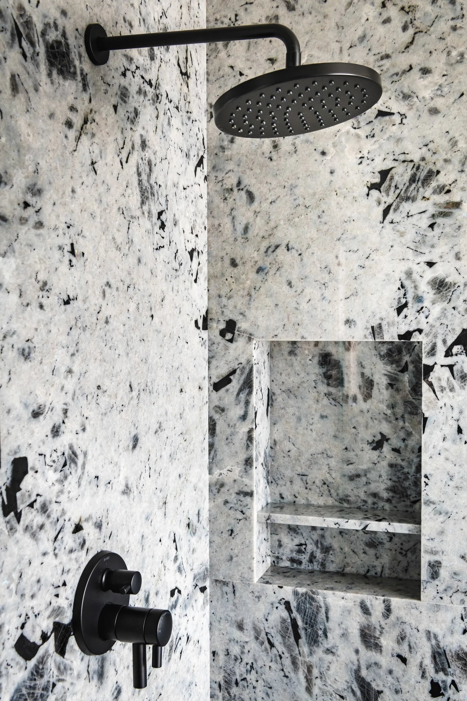-
This whole-condominium project was completed in 2 phases. In the first phase a claustrophobic kitchen was opened to the Dining Room and the details of the more traditional spaces were simplified. In the second phase the primary suite was reconfigured to open the bathroom to the Bay views and to increase the closet space. With the completion of phase two the clean details were used to tie the spaces together.
Architecture - Marshall Schneider, Schneider Design Associates
Interiors - Niche Interiors
Builder - Saturn Construction
Photography - Brandon Huttenlocher Visuals

